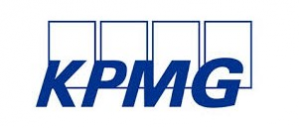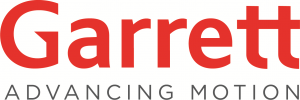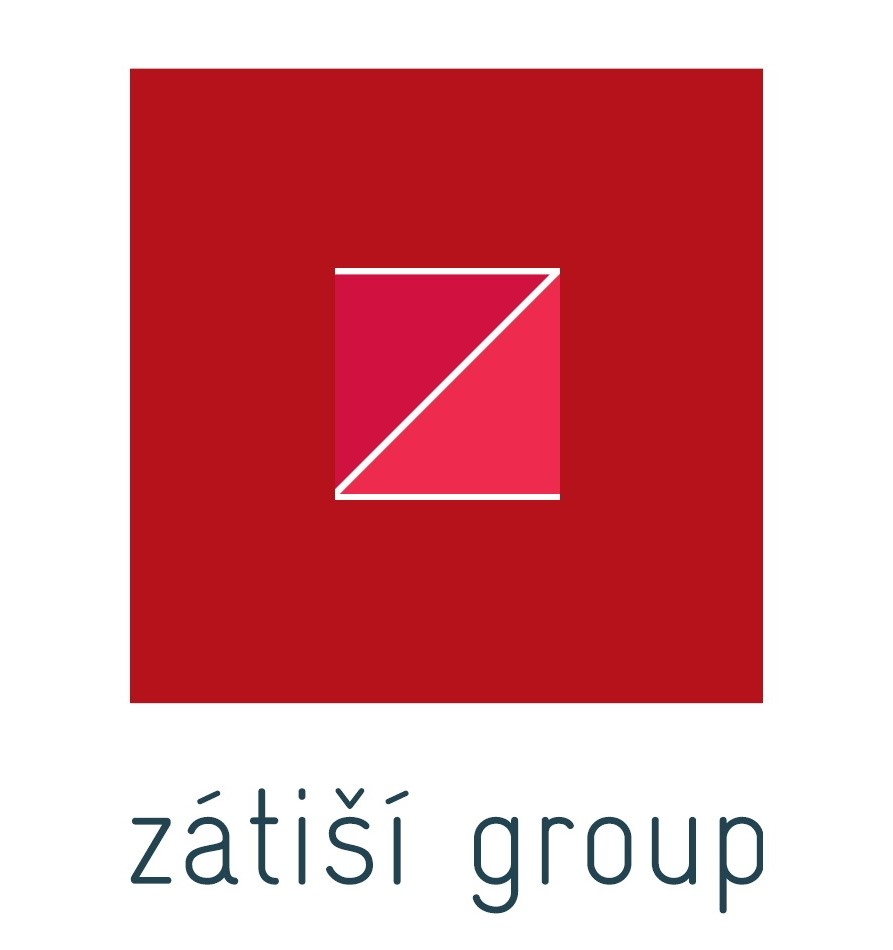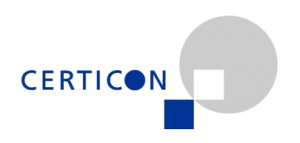Deloitte has settled in the modern Churchill building
6.06.2019Company: Deloitte
Deloitte has officially changed its address. It has recently moved its Prague branch to new offices in project Churchill. The address of the new registered office is Italská 67, Prague 2. The seven-storey office complex was built by Penta Real Estate and it is located between the Main Station and the University of Economics. Deloitte has taken over more than 12,000 m2 in the Churchill I building, i.e. 80% of the total area. The offices have approximately 2,300 workstations.
“Deloitte is a dynamically and quickly growing company, which is reflected in the constantly growing number of employees and pressure to provide a working environment as pleasant as possible. The Company’s ecosystem has been changing significantly in recent years. That was one of the reasons why we decided to move to one of the most technologically advanced office buildings in Prague,” says Diana Rádl Rogerová, Deloitte’s Managing Partner.
Workstations are distributed across open space and smaller offices, internal meeting rooms, hubs and alternative areas. Deloitte’s new seat has 16 client meeting rooms, dCafé or a co-working floor. On a surface area of five tennis courts (1,337 m2), employees, clients and other interest parties may use a multimedia creative environment for various purposes.
“The new offices invite cooperation across the firm, they are designed to foster creativity and support work flexibility even more. Employees can also use so-called quiet rooms where they will feel like in a cosy living room, they can get their minds moving in the gym or benefit from one of several terraces and a unique view of the Prague Castle,” adds Diana Rádl Rogerová.
The individual office floors are connected by a central staircase leading to the “dSpace Hub”. This space is intended for informal and everyday meetings between employees across individual teams.
Deloitte and the developer emphasised first-rate architecture and a flexible organisation of the internal areas. The interior was designed by architects from Atelier Kunc Architects. The modern AAA-class building uses state-of-the-art environmentally-friendly technologies. Intelligent air-conditioning ensures quality air distribution and rainwater is used for flushing toilets.
“We designed the office space as a landscape for living: a comfortable and pleasant interior that erases the difference between the traditional working environment and a feeling of homey contentment. Our architectural concept is based on the hub phenomenon, each floor has its centre, its own hub with a café and a view,” says Michal Kunc from Ateliér Kunc Architects
The projects boasts the LEED Gold green building certification and the “Smart Building” designation. Lighting in meeting rooms and in the open space works based on signals from presence sensors. The sensors are based on temperature and they are more reliable than the traditional ones based on movement.
Photographs of the dSpace building interiors can be downloaded here.
Tags: Finance |






